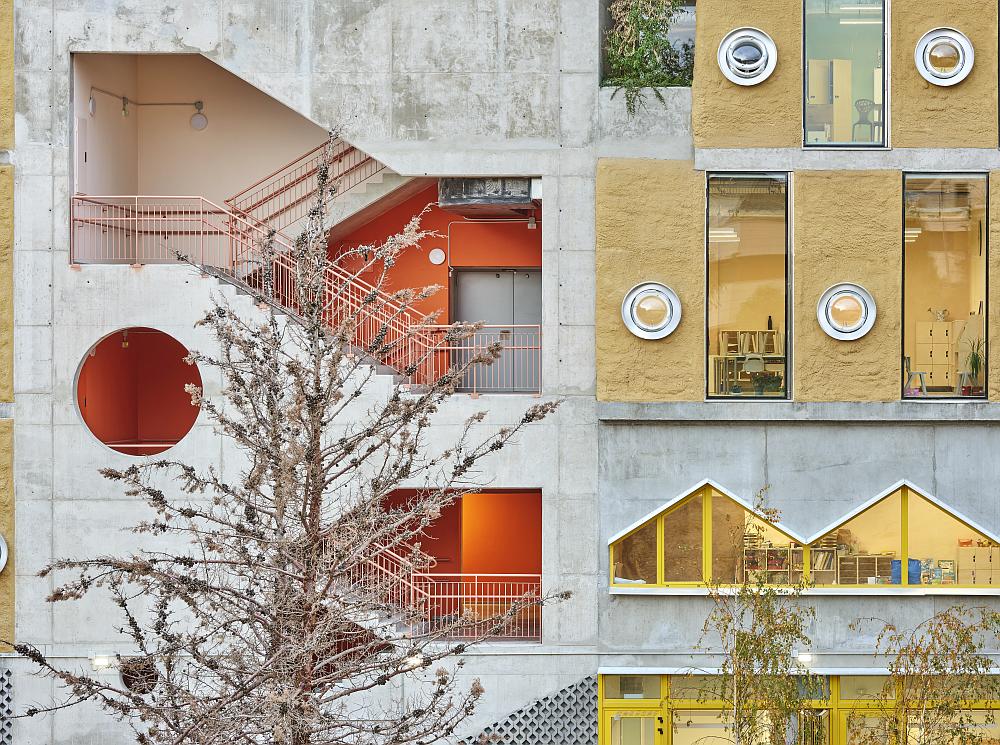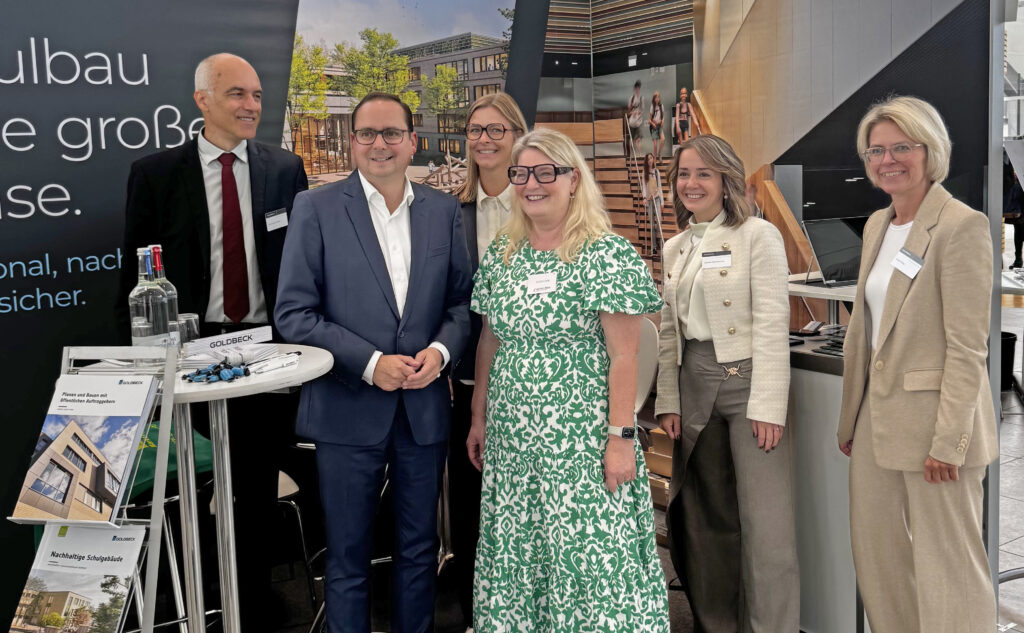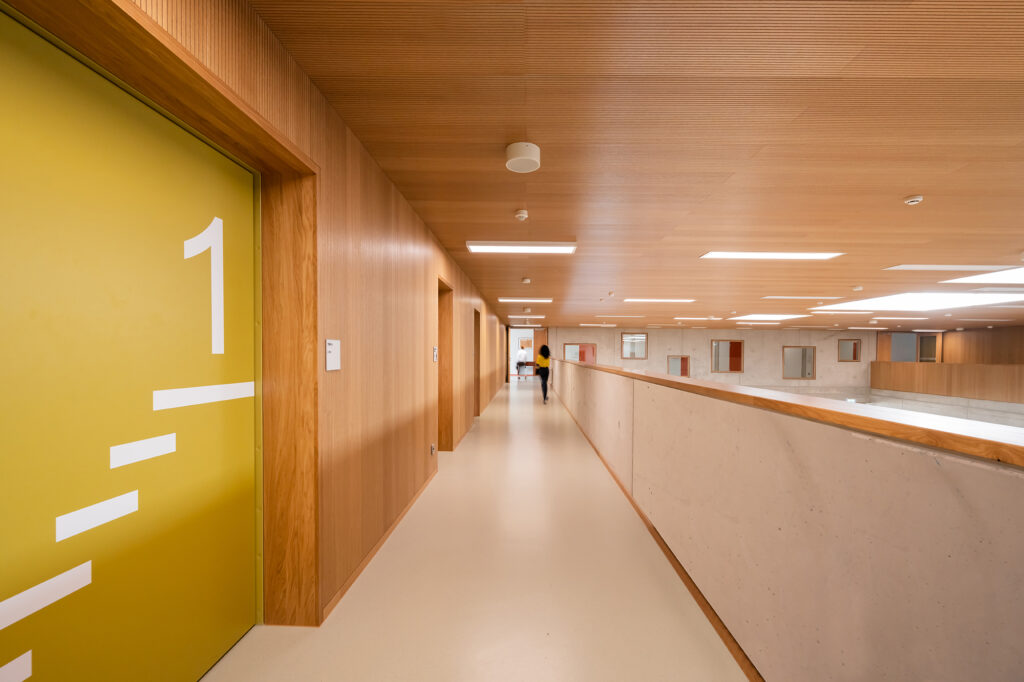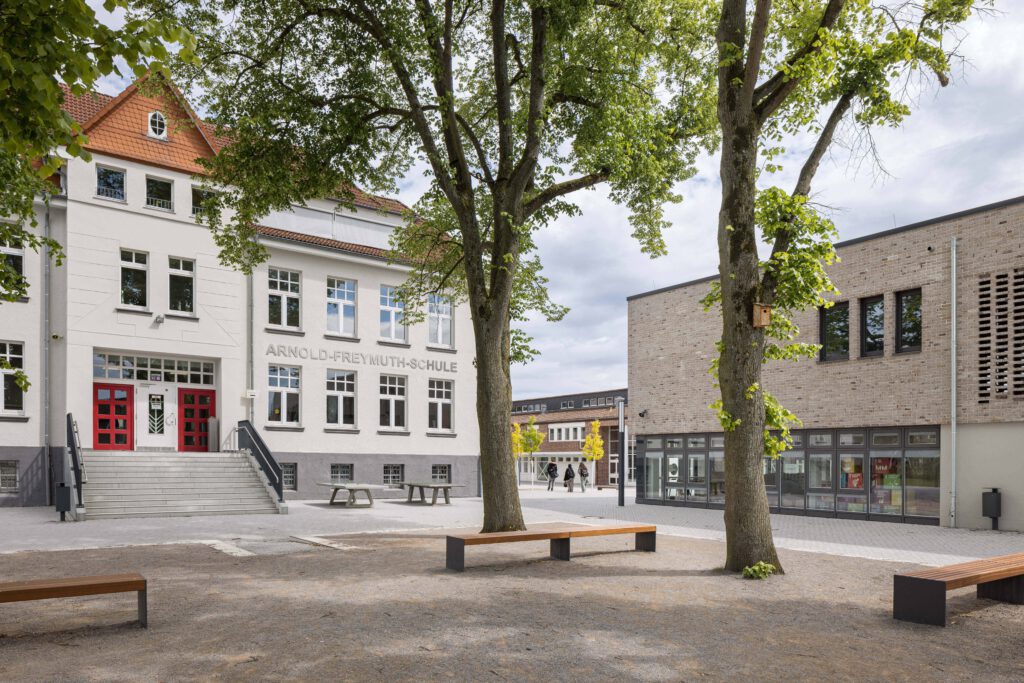Reggio School Madrid: A school that grows with the environment
Reggio School Madrid: A school that grows with the environment The Reggio School combines architecture, nature and pedagogy to create a unique educational concept. Open learning spaces, sustainable materials and a lively connection to the…

Learning in connection with the environment

The Reggio School combines architecture, nature and pedagogy to create a unique educational concept. Open learning spaces, sustainable materials and a lively connection to the environment make it a showcase project for sustainable school construction.
In the middle of Madrid, a school building is being built that goes far beyond conventional architecture. The Reggio School, designed by Andrés Jaque / Office for Political Innovation, combines learning with nature, material ecology and social exchange. Here, the school is not a rigid building – it breathes, grows and changes with its students.
A school concept that grows with the children
The architecture of the Reggio School follows a clear pedagogical principle: spaces should not only be used, but experienced. On the ground floor, the youngest students play in open, protected areas. The older the children get, the wider the space opens up – right up to the green courtyards on the upper floors. This structure supports self-determined learning and symbolizes the process of growing up.
Learning landscapes without borders
A central element of the school is its plaza on the second floor, a light-flooded meeting zone reminiscent of an urban agora. Here, the boundaries between classrooms, common areas and the surrounding landscape are blurred. Open learning spaces and wide arches promote exchange and offer inspiring places for working together.
The close connection to the surrounding area is also reflected in the use of the adjacent Valdebebas Park as part of the school infrastructure. Outdoor lessons, nature-based experiments and ecological projects become a natural part of everyday school life here.


Architecture that is self-explanatory
Technical structures are not hidden, but deliberately made visible: pipes, cables and mechanical systems are part of the design and invite us to understand the building as a living organism. This principle strengthens awareness of resource use and teaches sustainable thinking at an early stage.
The choice of materials also follows a clear idea: the school shows itself in its raw, unclad form. There are no suspended ceilings or superfluous cladding – instead, the building can be experienced in its pure functionality.
Cork, climate and cycles
The outer shell of the school is made of 80% cork, a natural insulation that regulates the indoor climate and at the same time creates a habitat for plants and microorganisms. Over time, the building thus becomes an active part of the ecological cycle.
The compact, vertical design reduces land consumption and ensures maximum energy efficiency. Well thought-out rainwater management, the use of natural ventilation systems and minimal use of materials make the Reggio School a model for resource-saving educational architecture.
A school building as a model for the future
The Reggio School deliberately breaks with traditional school buildings. It is not a uniform construction, but a complex ecosystem that combines architecture, climates and social dynamics. A space that not only enables education, but actively shapes it – and shows how sustainable architecture and modern education can come together.



You might also be interested in

SCHULBAU Fair
SCHULBAU Essen 2025 – Successful industry meeting for educational construction

Architecture, SCHULBAU Fair
Gustav Heinemann Comprehensive School Essen: How architecture accompanies change in the neighbourhood

